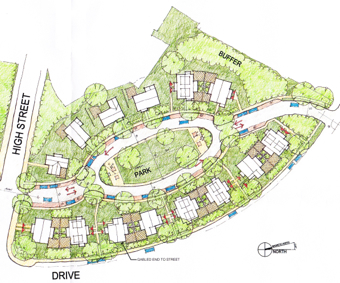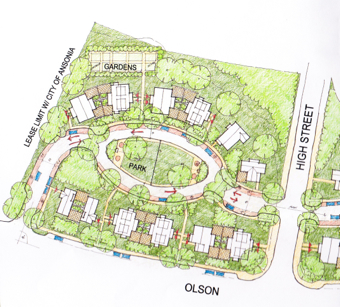 Ansonia Housing Authority officials showed a “preliminary site plan” to the city’s Planning and Zoning Commission Monday (Aug. 25) for the development of a 48-unit affordable housing development on Olson Drive.
Ansonia Housing Authority officials showed a “preliminary site plan” to the city’s Planning and Zoning Commission Monday (Aug. 25) for the development of a 48-unit affordable housing development on Olson Drive.
The plans, housing officials stressed, are still in the early stages, but would provide for a lower-density redevelopment of the site with 22 two-family units and four single-family units. At its height, the Riverside Apartments on Olson Drive had 160 units.
The housing authority submitted the plans as part of a zone change request they say would allow them to develop the site in a manner less conducive to the higher-density apartment buildings still standing.
 The PZC voted unanimously to schedule a public hearing on the proposal for 7 p.m. Sept. 29.
The PZC voted unanimously to schedule a public hearing on the proposal for 7 p.m. Sept. 29.
The plans the housing authority submitted to PZC members Monday indicate the authority plans to put the 48 homes on about 6 acres of property off Olson Drive.
About 100 have already been demolished. Sixty apartments still stand on the property, of which 59 are currently occupied.
The city envisioned preserving a chunk of the site as “open space” — and even asked residents on a referendum question last November to give the city the OK to borrow $330,000 to purchase the property — but were shut down by federal housing officials and a housing discrimination complaint filed by a former resident of the Riverside Apartments.
In May the city entered into a “conciliation agreement” calling for the redevelopment of affordable housing on the site — and the right of current residents to return there once it is redeveloped — to settle the housing discrimination complaint.
Two weeks later, Mayor David Cassetti held a press conference to outline his “vision” for the property, which included a new public safety facility at the southern end of the property in addition to the housing the city had legally committed itself to rebuilding.
Since then the housing authority has been working on a plan for what its lawyer, James Sheehy, told the PZC Monday would be a “significant reduction in density” over what was on the site before.
“It’s not going to be high-rise buildings,” Sheehy said. “It’s going to be more an apartment, townhouse-type look.”
Shelley White, a New Haven lawyer who represented Mosley in her discrimination complaint, said Thursday she is “somewhat optimistic” about the housing authority’s plan.
While she said she was happy the city and housing authority appear to be moving forward with redevelopment plans, she said the “conciliation agreement” the city agreed to in May only referenced the portion of the development that has already been razed, while the redevelopment plans unveiled Monday include plans where there are buildings standing — and people living — now.
Absent approval from HUD to demolish those buildings — the housing authority’s board of commissioners may request such approval next month, but the process takes months — she worried the city and housing officials could be jumping the gun, but said she’d take a wait-and-see approach until housing officials detail their plans more.
Article continues after document.
Ansonia Conciliation Agreement
Plans So Far
The plans themselves show what the authority’s design consultant, Stephen Tise, of Massachusetts-based Tise Design Associations, called a commitment to more “open space” at the development.
For instance, he said, the homes will surround small park spaces that will serve as the “centerpiece” of the development, which will be spread just east and west of High Street, according to the plans.
The plans also assign some space for community gardens, and Tise said every family will have its own private yard space.
The zone change the housing authority applied for will allow them to develop the site without seeking a laundry list of variances from city zoning authorities, Sheehy said.
For example, the land as zoned now mandates a 75-foot setback from public rights of way or other properties for any buildings. The Riverside Apartments as they stand fall short of this requirement by about 60 feet.
The plans call for 1.5 parking spots per unit in the form of parallel parking spots on private roads inside the development.
“Clearly the intent here is to try to create a low-scale, residential neighborhood of individual wood-frame houses,” Tise told the PZC.
He added later: “Obviously it’s a very, very, very different approach than what is there now and what has been there in the past.”
But he noted that the plans are still in their early stages, and said he has not yet submitted them to other city departments, like the fire marshal, for their own reviews.
Housing authority officials told the PZC Monday they also envision some sort of small adult education facility, possibly a satellite community college campus, as a feature of the site.
At the housing authority’s monthly meeting of its Board of Commissioners Wednesday (Aug. 28), Executive Director Troy White brought members up to speed on the zone change application and the conceptual plans.
He said fully developed architectural plans for the site are still “several months away,” and that current estimates ballpark the cost of the new development at $18 million to $22 million.
He said he’d have more information for commissioners at the board’s meeting next month about funding sources for the project, as well as a “demolition/disposition” plan to relocate the 59 families living in the Riverside Apartments now and demolish the buildings still standing.
After Wednesday’s meeting, Robert Lisi, the chairman of the board, said the authority is committed to redeveloping the site in a transparent manner.
“There’s no hidden agendas, we’re not looking to surprise anybody,” Lisi said. “We live in the community, we go by here all the time. We need to make it right. And all the commissioners have that mindset, we have got to get this right for the community. It’s such an important project and we’re going to do our due diligence to make it happen.
He noted that while the project is in its very early stages, “we’re moving.”
“We’re moving,” Lisi said. “We’ve got a long way to go, but we’re getting there.”